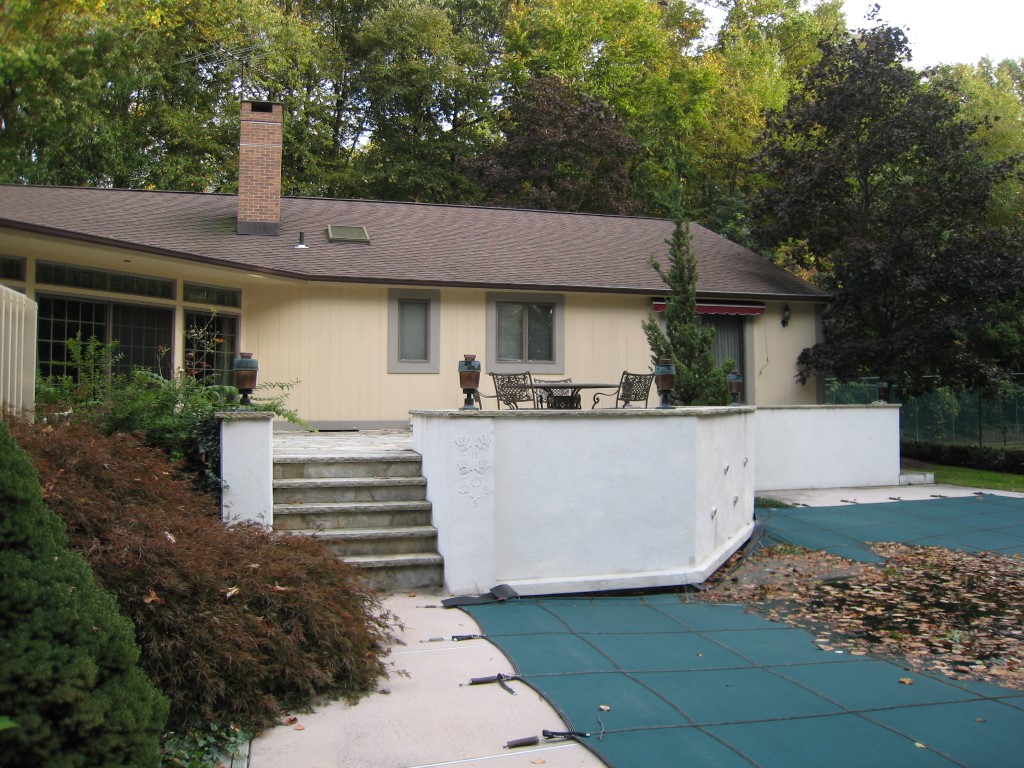As I had mentioned in my previous post, this complete raised terrace renovation gave us opportunity to correct problems and shortcomings.
Above you’ll see one that could ultimately put someone in the hospital and the homeowner in a courtroom. Can you see what it is?
Notice the bottom step on the stairs – the height of that step is considerably higher than the rest.
A building inspector would never allow this. And if an inspector is not checking your project, you should measure all steps and make sure they’re equal.

Along with the failing concrete slab, the stairways were also demolished.
Even the existing plaster was removed from the face of the block walls to allow for a beautiful stone, “thin-cut” veneer.
Barry Marson, our pool contractor, is installing the 6′ sheer waterfall right beneath the terrace’s stone border coping. It should look beautiful cascading into the pool with the stone veneer behind it.
The metal rods you see sticking up are for new stone piers. Notice too the metal reinforcement rods throughout the terrace area.
All of the reinforcement rod work is integrated to structurally tie everything together.
There is also electric conduit (gray pipe) installed to run wire to the lanterns which will sit atop some of the piers.
Decorative metal railings are to be fabricated for between the piers. They’ll offer a subtle design element while allowing a view down into the pool area.
Railings are required by code for a raised terrace like this. Hand rails for the stairways are also necessary. Check with your local building department for the specifics.
Here’s the next post on this project.

