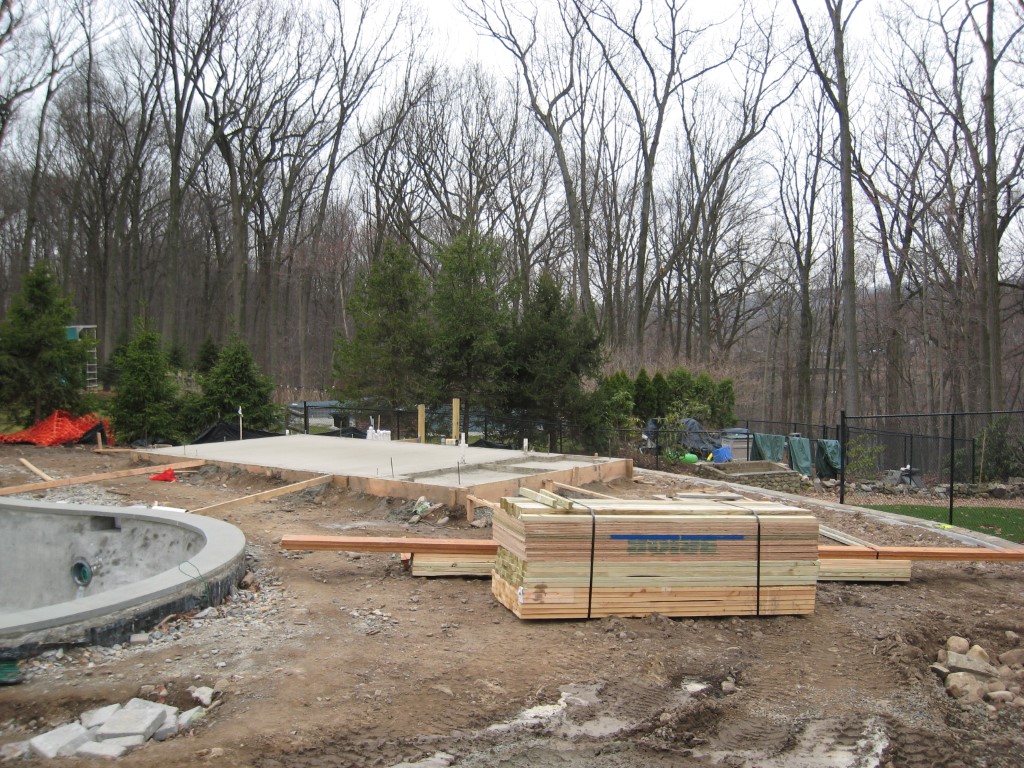The cabana is approximately 120′ from the main house so it will offer a number of practical features for family and guests.
In addition to convenience there is the added design element of the cabana echoing the home’s architecture.

With the concrete slab in place and the framing lumber delivered, it’s time to start building.
The framer and his helper are seen here working on the end of the cabana where a bar counter will be.

This bar area is designed to be open on 3 sides. This will give those sitting at the bar a view to the pool (looking left) and a view down to the sportcourt (looking right).
Notice how the concrete slab at this end was formed and poured at a lower level than the floor on the interior of the cabana.
This was done to allow the upcoming pool patio stone to carry right into this bar area. I’ll have a picture for you when it’s done.

As you can see the roof extends right over the bar area on the right side. There will be decorative square columns on the corners.
These columns and all the cabana’s trim work are being done with Azek’s cellular PVC trim products. This means virtually no maintenance and no rot…every homeowner’s dream.
The main interior space opens to the pool with sliding glass doors. This “lounge-style” room will have a tile floor for easy care.
In addition, there will be 2 small rooms side-by-side at the left end of the cabana. One to be used as a changing room and the other as a storage closet.
A louvered, stainless steel, overhead door will be installed over the bar so the cabana interior can be completely enclosed when not in use.
Many homeowners use the cabana to store all the seasonal items and furniture for the winter.
Here’s the previous post on this project. And here’s the next post.


Michael
Are there plans available for that cabana?
I is not exactually what I need but it would be very helpfull for planning using the AZUR moldings.
Can you put me in contact with the builder?
Thanks
Roger
The cabana was designed by the homeowner’s architect so the plans would not be available.
I called the builder and he would prefer his name and number not be given out. Sorry, but I must respect his request.