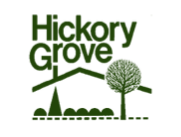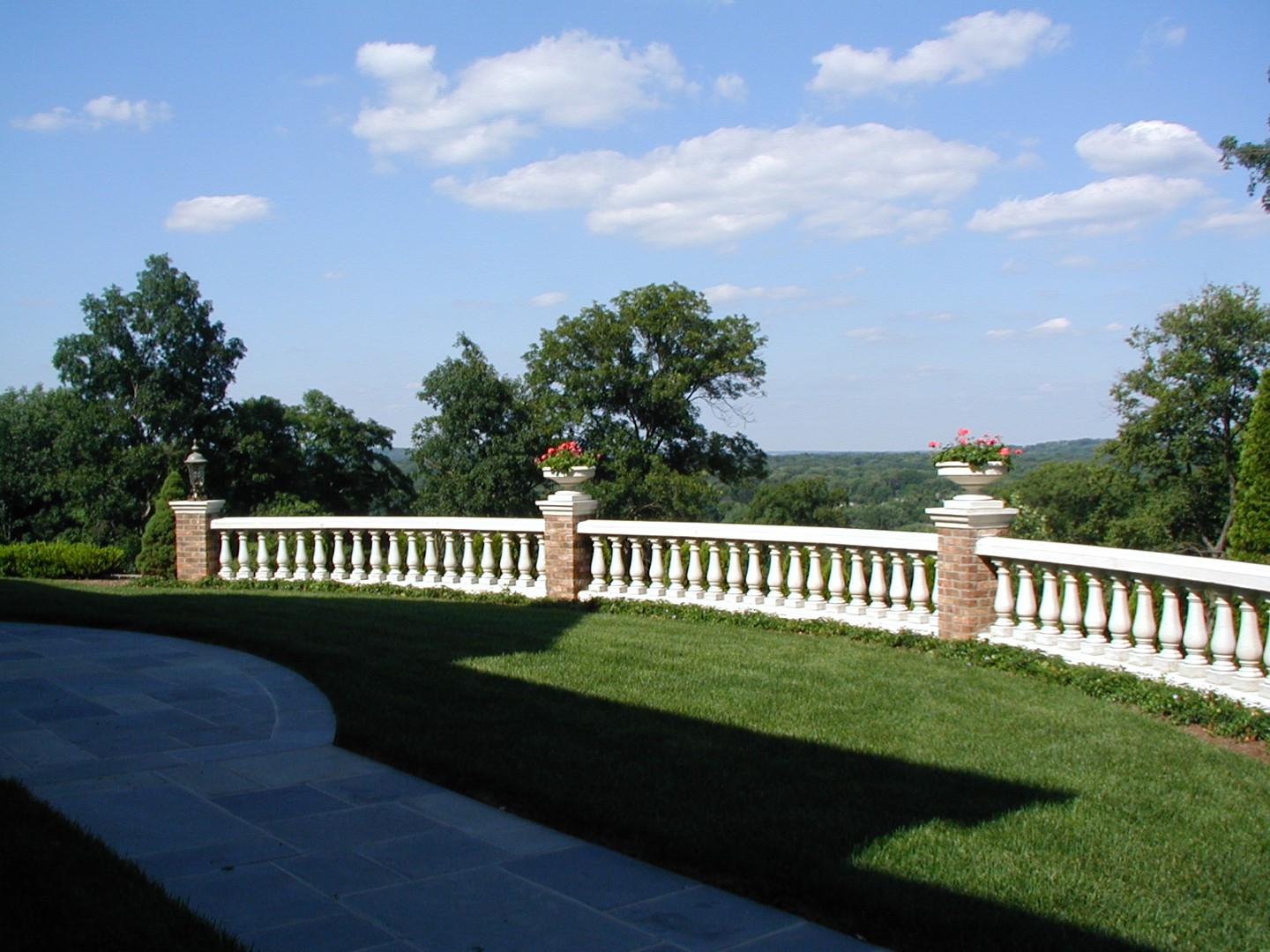This home is perched on a raised piece of land with a magnificent view. But, there was a minimal amount of level land by the front entrance.
This must have been why there was an undersized stone landing and front walk.
And, as you’d expect, the looming “drop-off” caused an uneasy feeling while approaching the front door. Not what you want your guests to experience!

The front entrance is an outside foyer. It should be welcoming and comfortable for people to gather.
The solution was to create a level space by constructing a retaining wall on a 35′ radius off the front door.
Although the wall itself is not seen from above, the concrete balustrade shows the wall’s sweeping curve. (top pic) It also carries the home’s architecture out into the garden.
Now, with a newly designed larger front landing and walk, the stroll to the front door is comfortable and inviting.
The Concrete Balustrade
The top and bottom rails for the concrete balustrade were made after the retaining wall was built.
We made templates out of plywood to ensure the rails would be custom-made to the exact fit.
Although the rails were custom, the concrete balustrade themselves were precast and readily available.
Each baluster has steel rebar running through it, which sticks out at the top and bottom to make a dowel-like feature for installation.
The top rail is made with a slot underneath where the rebar dowel fits in. For the rebar dowel on the bottom of each baluster you must drill a hole into the bottom rail.
Epoxy was used for most of the balustrade system assembly.
Brick Piers
We used concrete precast capstones on the brick piers to complete the look.
I was aware of the available precast sizes of the capstones and sized the brick piers accordingly. Anything made custom is going to be more costly than the stock precast sizes.
The two end piers for the balustrade had lanterns installed on top. For those we ran electrical conduit up through the piers during construction and drilled holes through the capstones.
For the inside piers (between the end ones), we placed pedestal planters for seasonal color.

We often think of concrete balustrade as a border railing system for a terrace or patio, but by itself in the landscape it’s a beautiful feature.

