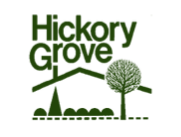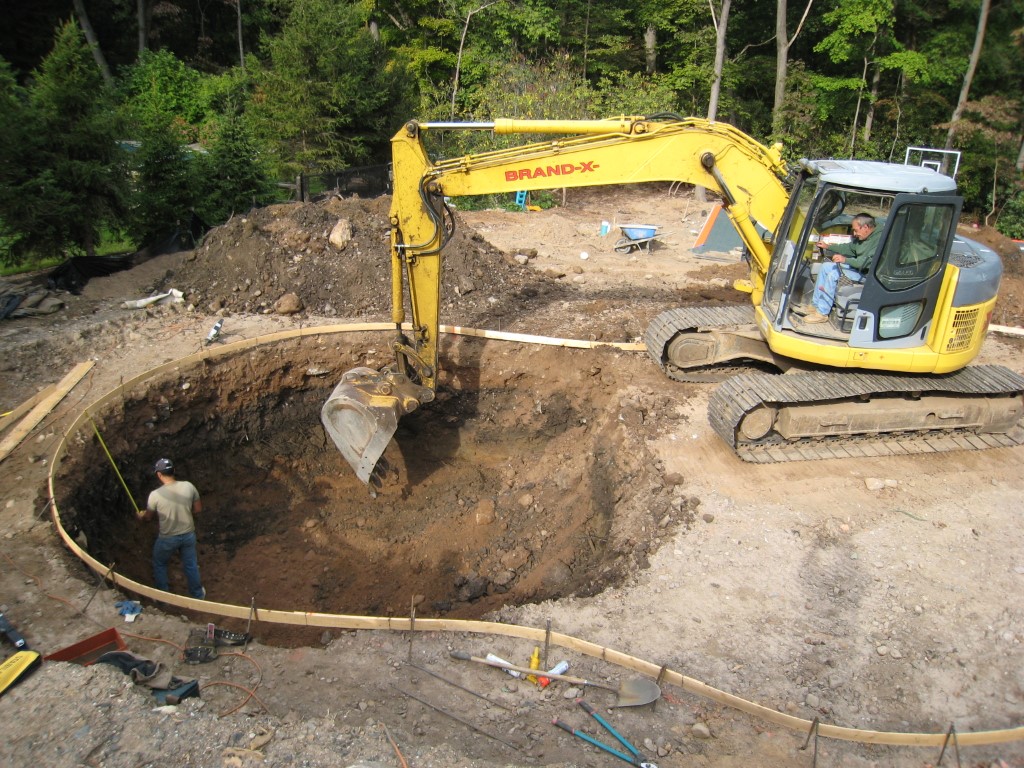In my last post on Project #6 the stone wall supporting the proposed pool & cabana was completed.
It was time for pool contractor Barry Marson to layout the shape and elevation for the “freeform” pool as per the master plan.
The pool excavator gets right to work carefully carving out the earth while his helper stands in the hole checking the shape and depth measurements as they go.

In the picture above and to the left of the machine you’ll see another wooden form. This is for the raised spa that will sit roughly 30″ above the main pool.
As difficult as a severely sloped property can be, it offers a great opportunity to create a dramatic setting for a “natural” pool.
That wall of earth you see to the left of the machine, will be sculpted and arranged with massive boulders to provide waterfalls, gardens and a water-slide for the kids… and the adults that want to be kids. 🙂

Here’s the next post of the pool’s progress – its really amazing to see.

