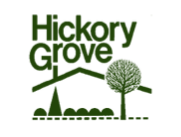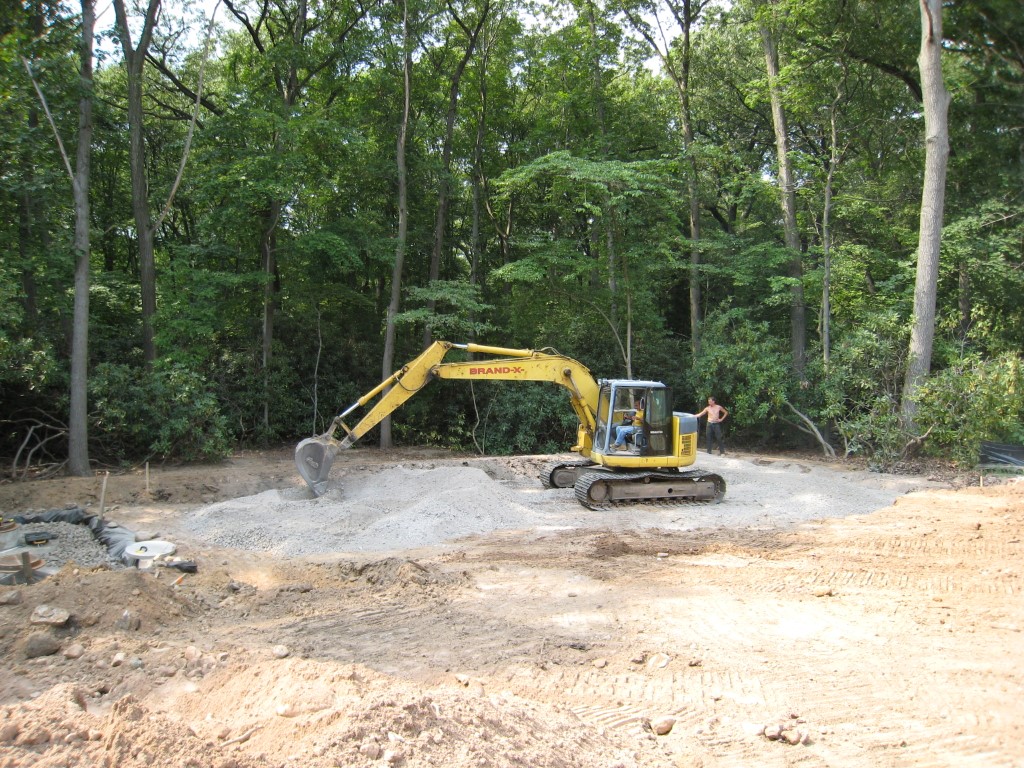One of the most interesting aspects of this site is the degree of elevation change, particularly in the backyard.
To help you visualize, the grade drops off steadily going towards the back property line – 22 vertical feet over 165 linear feet to be exact.
This would have been perfect for a sleigh riding hill, but instead the homeowner requested these features: a sport court, pool & cabana, and a level lawn area for the kids.
In order to accommodate each of these features, the slope would have to be divided into multiple levels.
And, for logistical and access considerations, the furthest (and lowest) feature had to be the first completed. It’s truly a “paint your way out” project.

Without the retaining walls built, we were able to bring equipment and materials straight down to the lowest back area for the sport court construction.
Above you can see the excavator spreading the base gravel, which was then compacted.
Elevation measurements were checked as per plan to insure all heights would work out as we added each feature to the design.
With the gravel base set, the sport court crew installed the forms and began pouring the concrete.
The sport court itself is comprised of synthetic tile-like sections that snap together and are placed on top of the concrete slab.

These tiles are custom made to have all the colors and lines for the various sport activities the homeowner chose. In future posts you’ll see the finished court.
Once the sport court was completed, the first stone retaining wall was built to set the stage for the next feature going up the grade towards the house.
If you follow this project (#6) you’ll see how each new level and feature relates to one another – both in composition and functionality.
Here’s the next post on this project.

