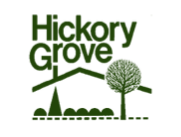The waterslide was ordered in a particular shape, size and color to fit this layout.
A waterline pipe feed was installed and standing nearby to be hooked up to the slide’s jet nozzles.
Several things needed to be considered while orienting the waterslide.
- Consider the specifications and construction details such as height and placement for supports. These slides are designed (and guaranteed) to work a certain way if installed to the manufacturers instructions.
- Consider the overall design concept including the future stone slab-steps, boulder outcroppings and plantings. These features must be thought of before and during the waterslide installation. All the elements relate to one another both aesthetically and functionally.

The pool itself was positioned just inside the allowable 10′ set-back from the property line.
Now we had the challenge of incorporating the stone slab-steps between the waterslide and the property line.
Following the overall “natural pool” look that we were after, we thought through each item we placed.
Scale and proportion, as always, played an important role.
So often in landscape design you have this plan you’re working off, but the real vision doesn’t occur until you’re on the property working with evolving conditions.
Yes, a detailed accurate plan is essential for so many reasons, but you must be “open” and ready for changes that should occur. It’s just essential to have that flexibility.
Who makes these decisions? Many companies just follow the plan verbatim. Ideally there should be someone on-site with this experience because these “adjustments” are often constant.
Here’s the previous post on this project. And here’s the next.

