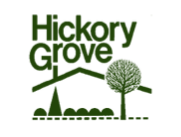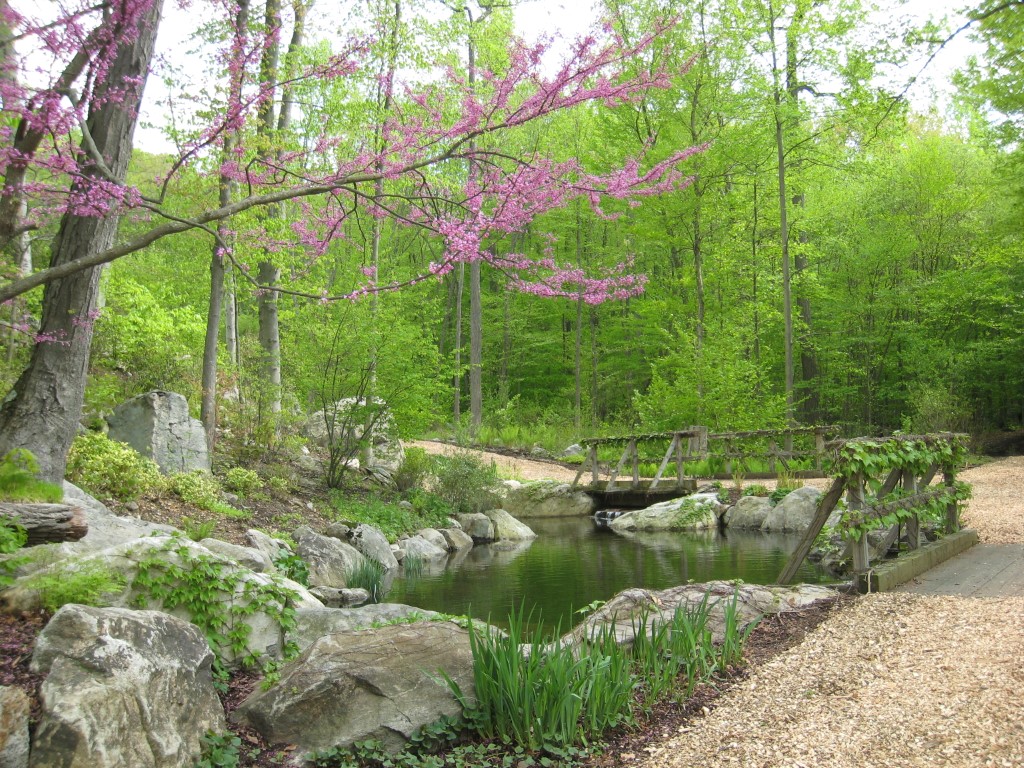Let’s take another visit to the lake home and landscape project by East Coast Landscape.
In the last post we traveled down natural stone steps alongside a well-built and engineered waterfeature.
We’re now almost to the shoreline and standing on a wide path covered in woodchips. This path actually travels a roundabout and gradual climb up to the main house.
It serves as both an alternate route for a casual (and longer) stroll, and also provides access for smaller equipment to get closer to the lake.
Combining Natural and Man-Made Elements
It is at this point where the cascading water coming down the rocky slope meets with a natural stream.
Alan Goodell from East Coast Landscape explains how this convergence of the two water features was handled.
At the base of the slope a retention pond was built using more boulders to echo the existing rockery. Both the natural stream and the constructed waterfall enter into this pond.
While looking like just another natural occurring feature, this engineered pond allows the two water sources to be “managed” properly.
A weir is built below one of the bridges as part of the water management system. The water flow and level of the pond can be adjusted as needed.
On the other side of the bridge the water exits after flowing over the pond weir.
This last part of the journey for the water before entering the lake is another display of cascades over rockery. (above pic)
Notice how the plantings between the stone helps to unite the boulder groupings and then visually ties everything in to the surroundings.
I actually had to look closely to distinguish between the natural and man-made parts of the project.
The Beach And Dock Area

From the wood chip path there’s only a short stretch to the lake. East Coast constructed a wide belgian block ramp that leads to the open-front pavilion.

The belgian block cobble provides a stable, strong surface. It naturally has a nubby texture for traction and sure-footing.
Belgian block, as a dimensional, thick, heavy paver can conform to the subtleties of the slope. Also, its gray tones blend well with the surroundings.
I like the way the belgian block pavers combine to meet the flagstone in front of the pavilion. Different paving elements that connect can be challenging in design.
The pavilion has an open-front and together with the flagstone patio offers a spacious room for all sorts of activities.
From the pavilion there are several stone slab-steps to the beach and dock area.

The trek from the house down to the lake was certainly not an effort. In fact, I wish it had continued!
In design, if you can bring people to a point where they are no longer thinking about the clock and perhaps what else they should be doing, you’ve created something special.
On a project like this it is an appreciation and respect for the surroundings.
The natural conditions are simply too powerful to try and manipulate them in any other way than how they naturally want to be.


