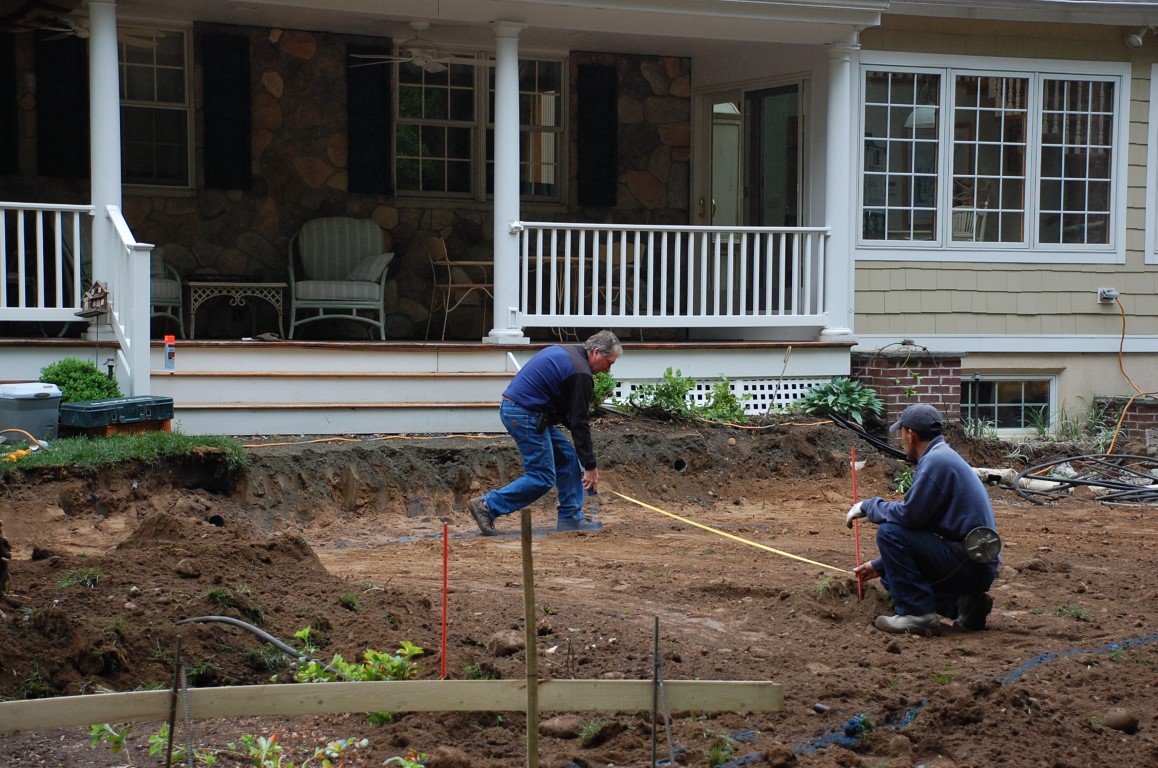Positioning The Pool With Confidence
Before any demolition or excavation took place on the property we called for a utility mark-out to show us where all the main utility runs from the street to the house were.
Also, in the backyard where all the work would take place, we disconnected any utilities running outside and underground from the house.
These utilities included the existing landscape lighting wires and a gas line for the BBQ.
We also separated the sprinkler zone lines (black poly pipe) from the valve manifolds.
Now we could dig confidently knowing all these “live services” were disconnected.
With the existing hardscape features demolished and removed, and all desirable existing plant material carefully dug out and set aside, it was time to layout and dig the pool.

I could not imagine doing a project like this without thorough planning.
You certainly can’t plan for the “unknowns,” and in all likelihood you’ll have them.
But by anticipating each phase and the details that typically go along with them you can move ahead efficiently and productively.
Pool contractor Barry Marson relies on this planning process to determine the best strategy for installing the pool.
Note (in the top pic) how relatively close Barry is to the porch steps of the house as he measures and marks the pool’s edge.
These lines and distances were all carefully plotted during the design process to give the homeowner the features they wanted while conforming to the restraints of the site and zoning codes.
As it is, we still had to apply for 2 variances to overcome setback and lot coverage issues.
The pool’s elevation was determined by considering the height of the back porch as well as the declining grade of the property as it sloped away from the house.
We reached a compromising height for the pool where we would add 2 more steps to the porch, while at the same time build up the grade behind the pool.

The pool will have a slide, waterfalls, and you can already see the re-bar frame and plumbing for the spa.
The property has woods behind it and a beautiful pond off the side yard. As you might expect we plan to take advantage of these views in our landscape work.
Here’s the previous post for this project. And here’s the next.

